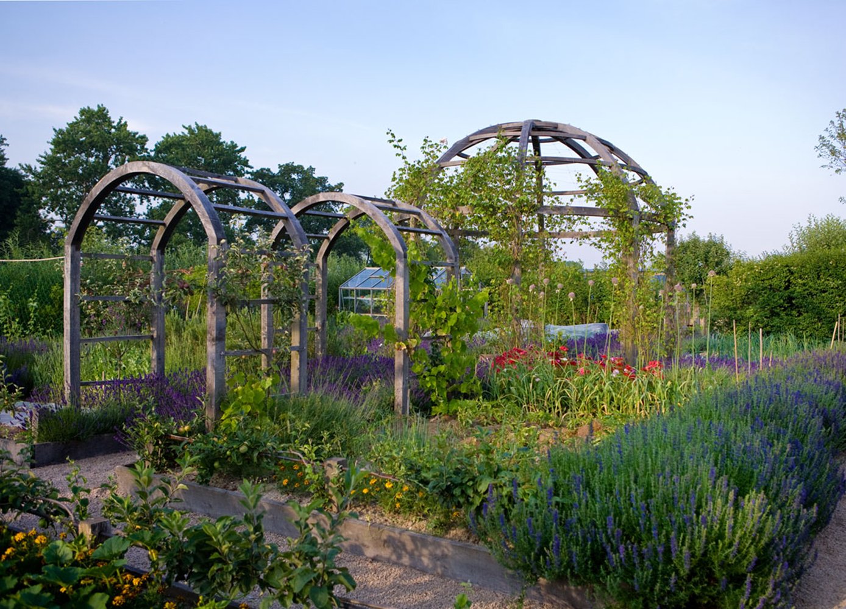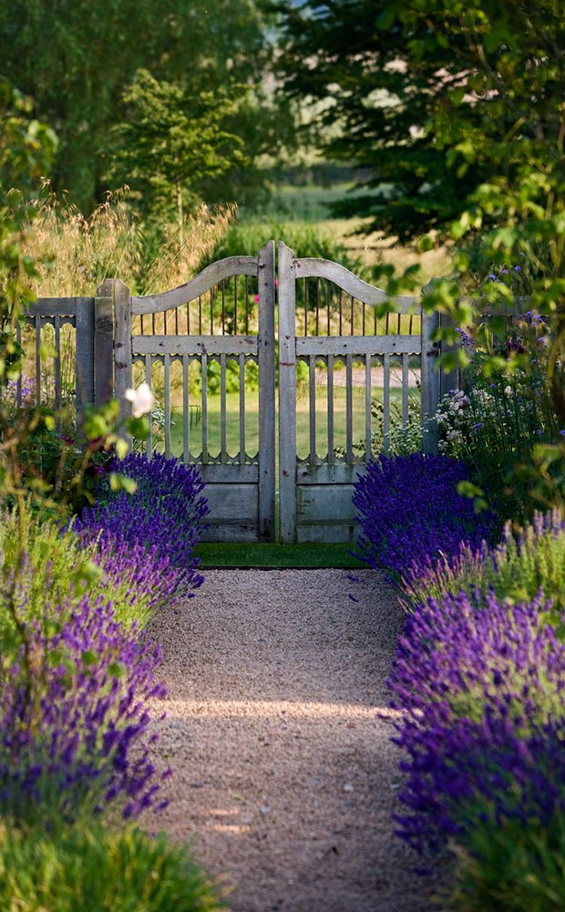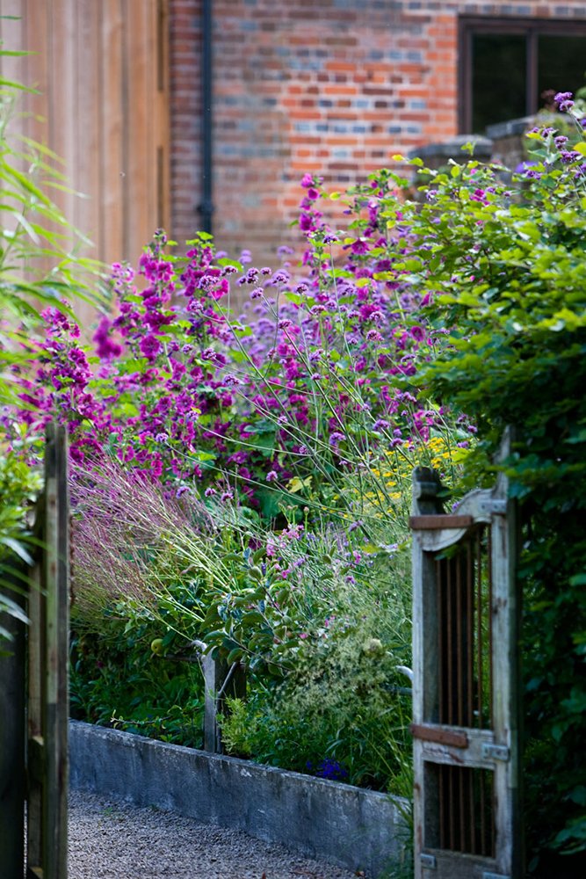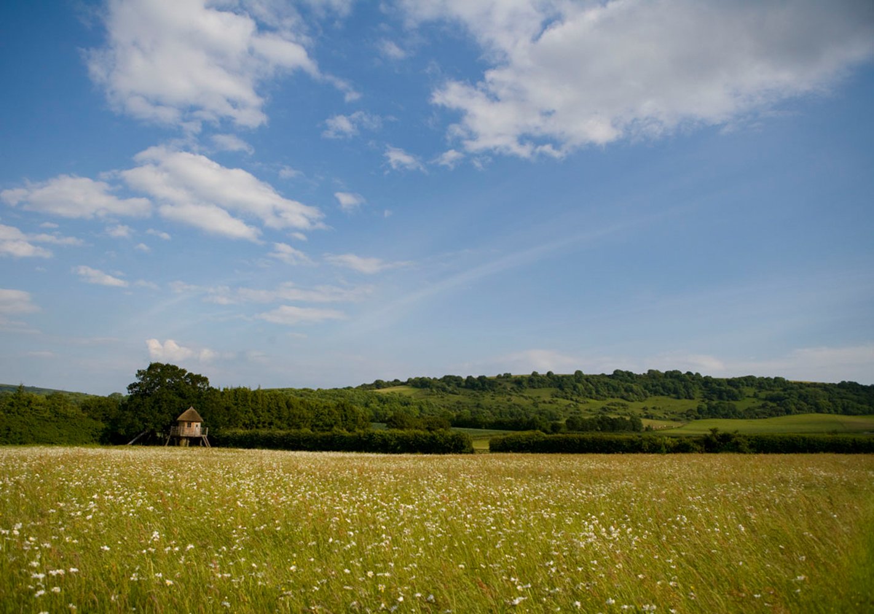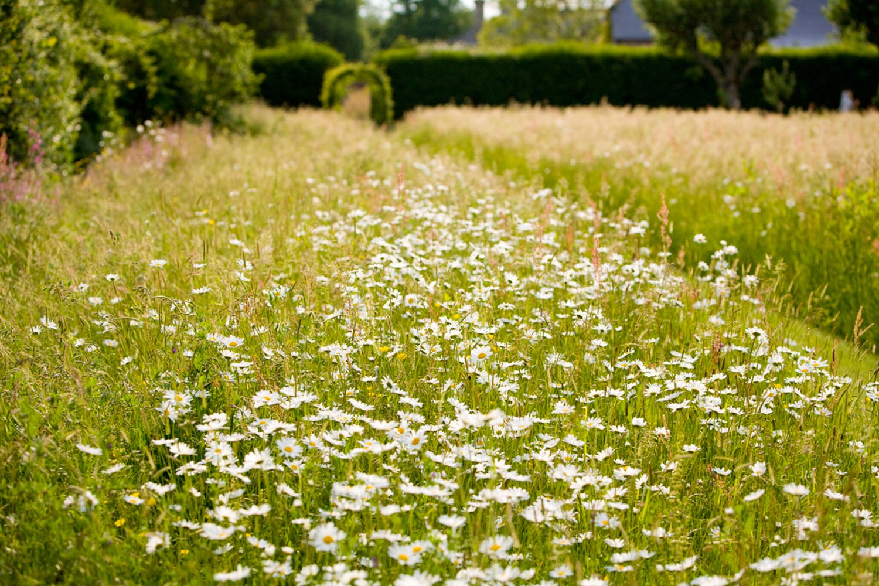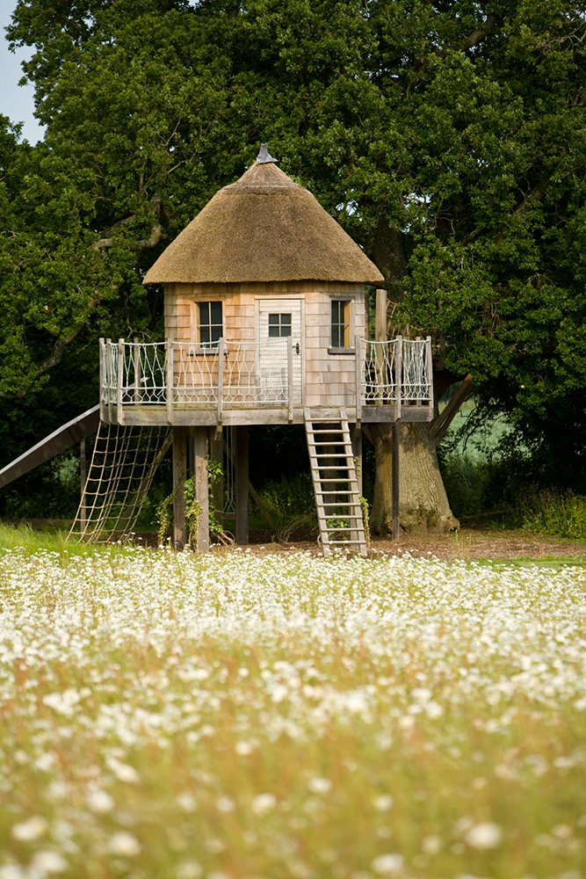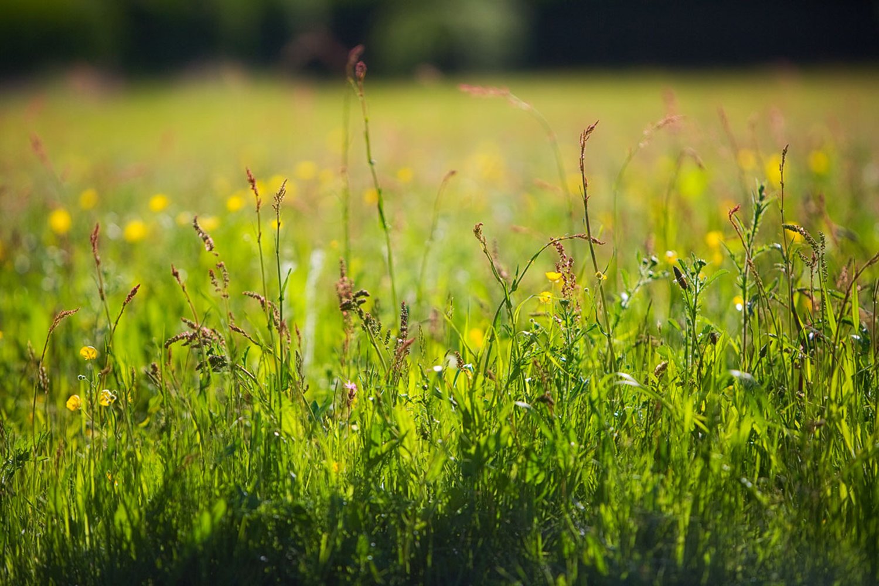






SITE:
The Old Rectory
LOCATION:
West Sussex
GALLERY:
ABOUT THE PROJECT:
An eight-hectare blank canvas of garden and meadows surrounded this beautiful Victorian property. What I wanted to do was connect the house to its backdrop of the South Downs, so the design was very much about combining classical elements with modern to complement the house but without being too old-fashioned.
The garden lent itself to being divided into a series of ‘rooms’, which we created by introducing steps and raised terraces. Each space commands its own atmosphere from the formal courtyard enclosed with box-head hornbeams, and the mixed herbaceous and grassy borders to the rose and vegetable gardens.
The garden continues to be developed by the head gardener and is run on organic principles.
AS SEEN IN
The Old Rectory
BEFORE & AFTER
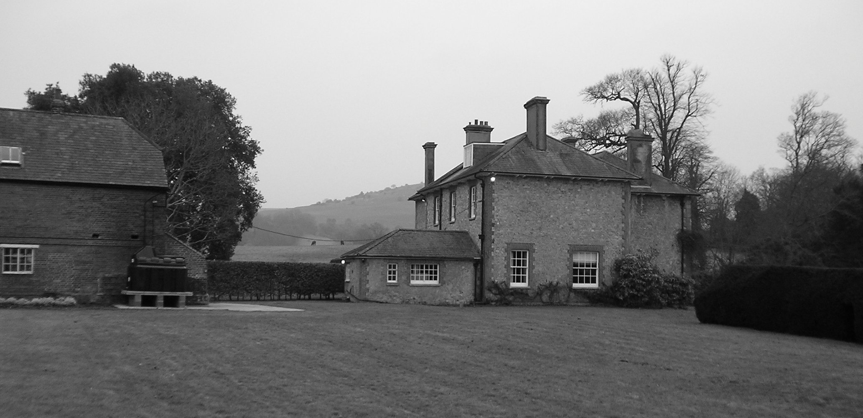
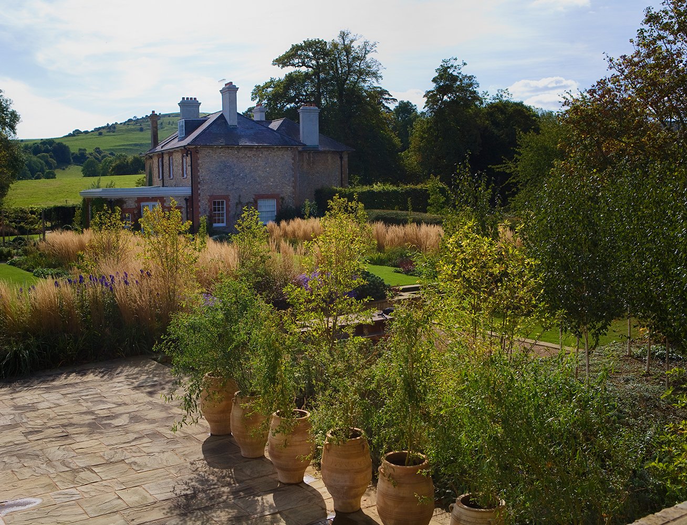
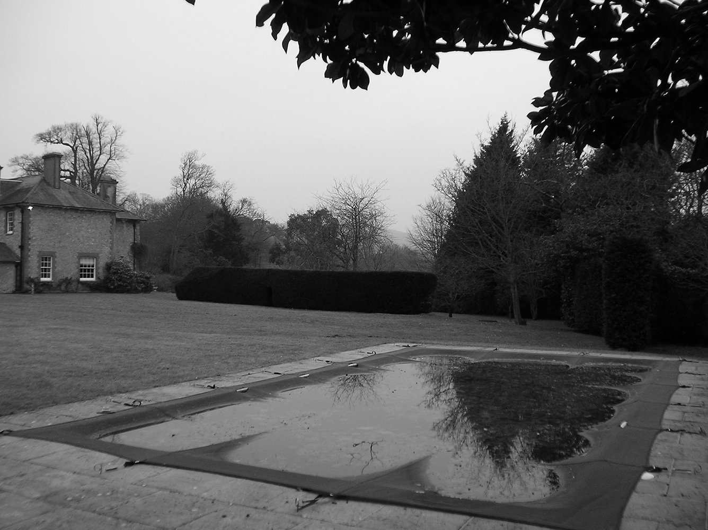
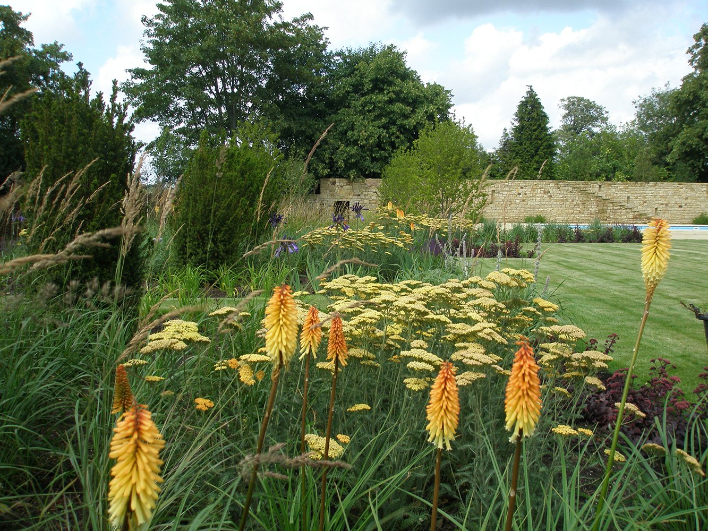
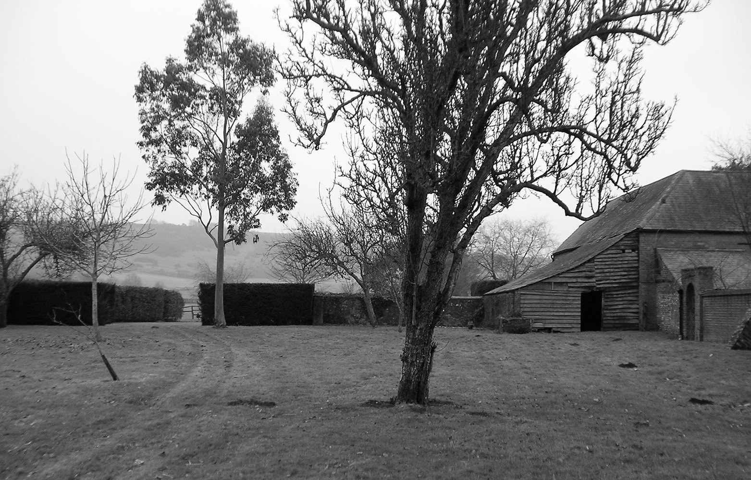
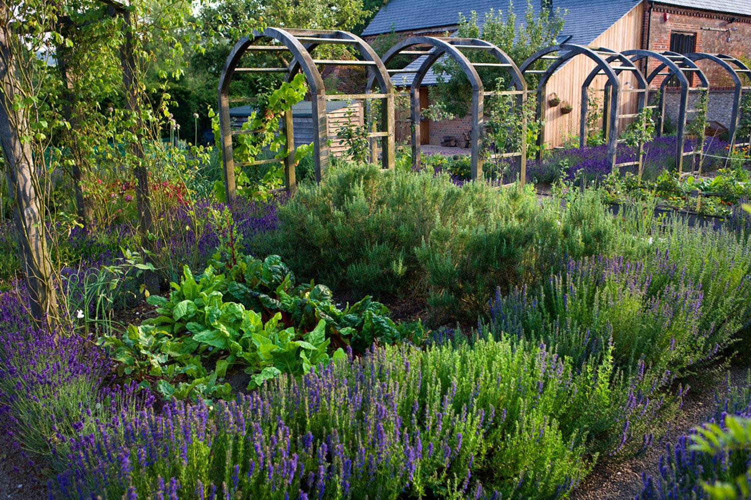
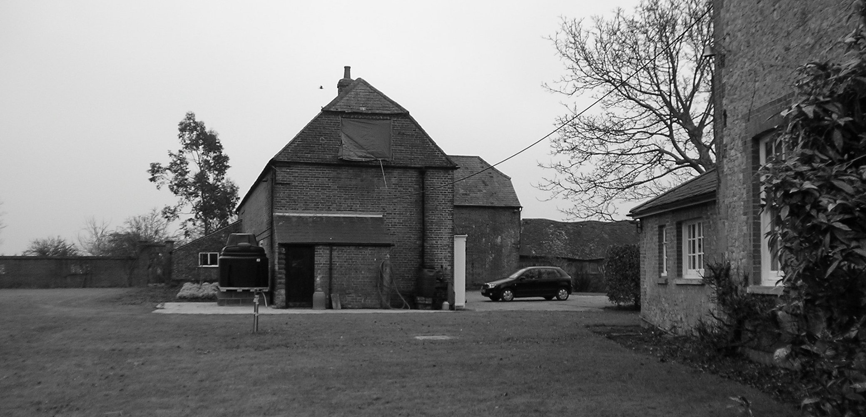
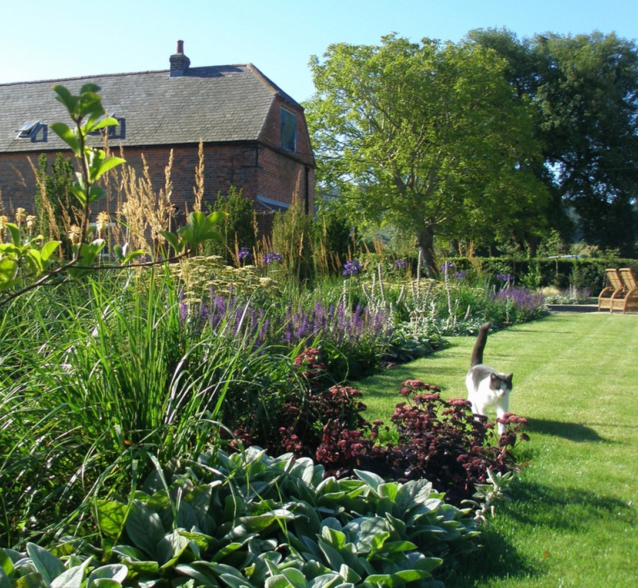
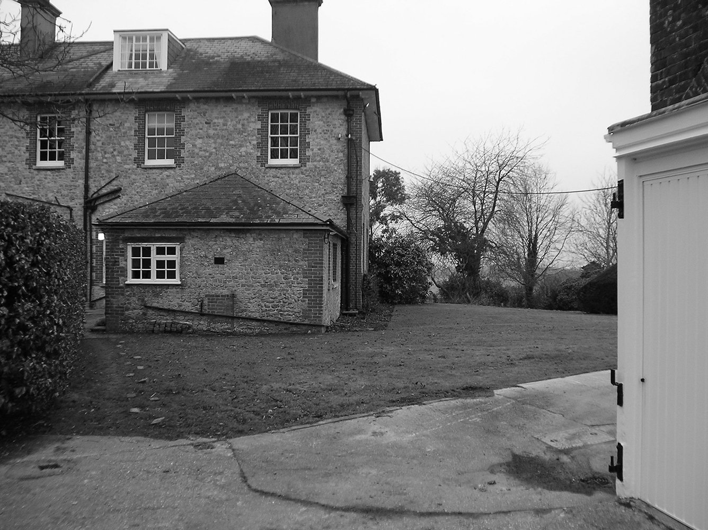
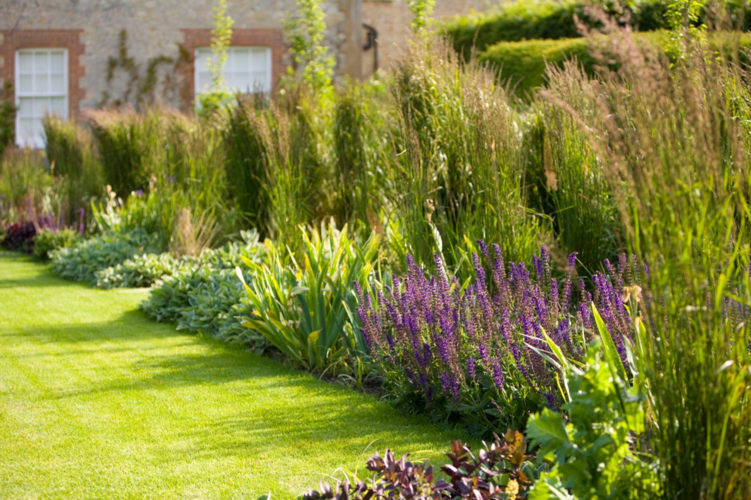
A magical concoction of avenues, formal gardens, vegetable beds and wild flower meadows
HOUSE & GARDEN, DECEMBER 2010
The Old Rectory
ROSE GARDEN, WEST TERRACE & TENNIS COURT
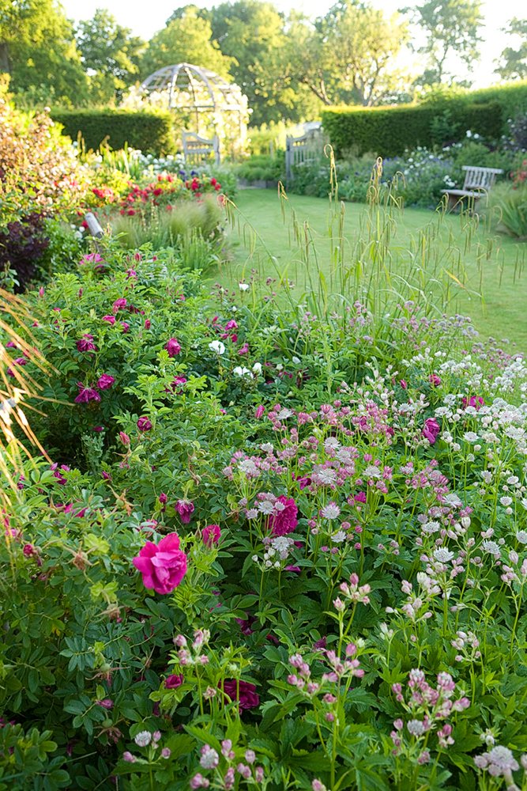
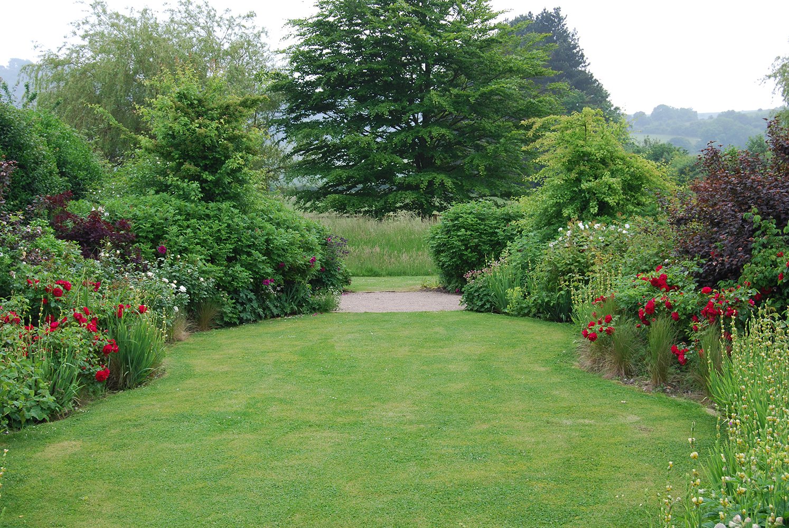
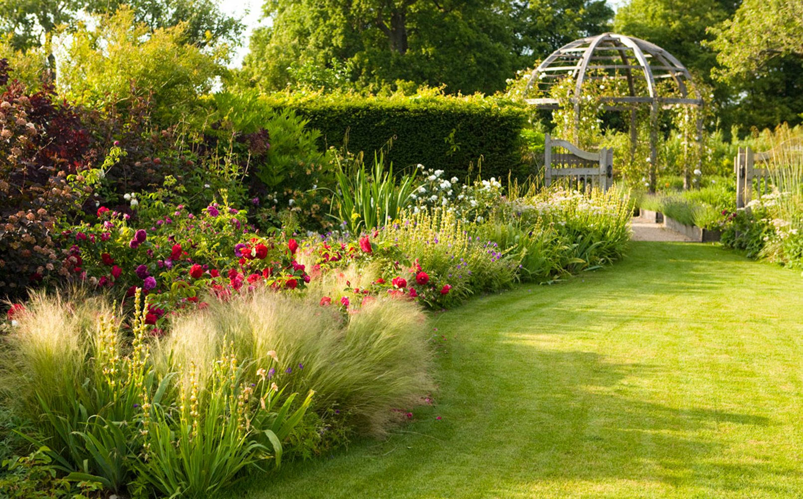
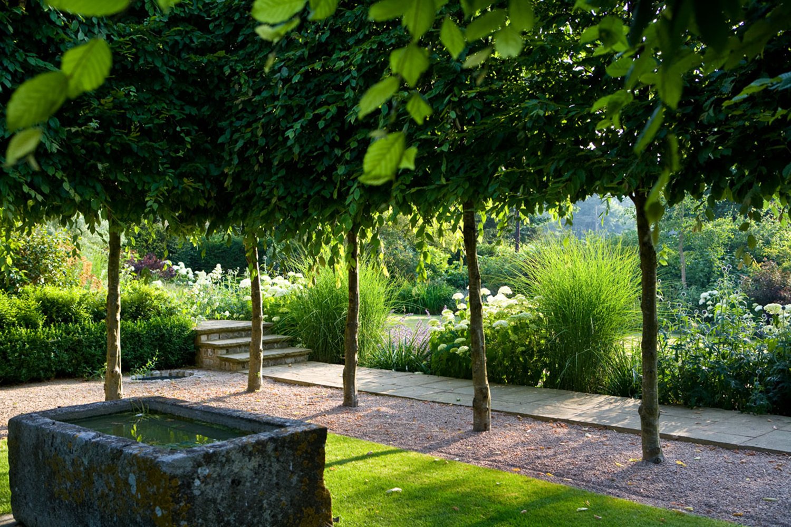
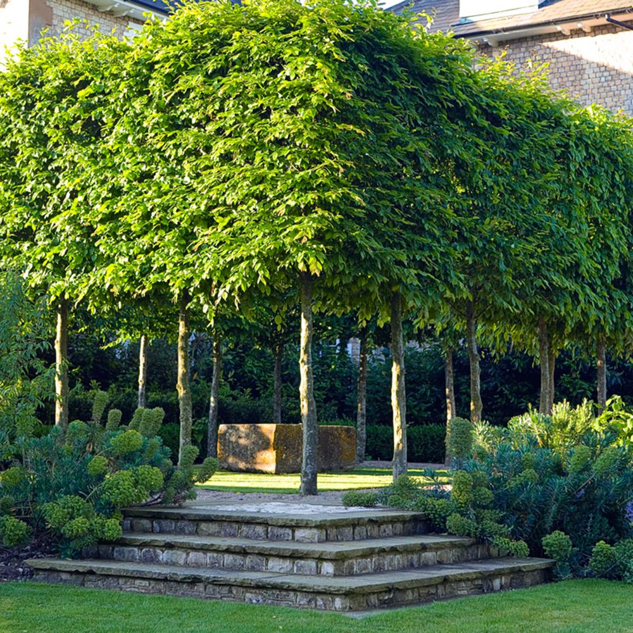
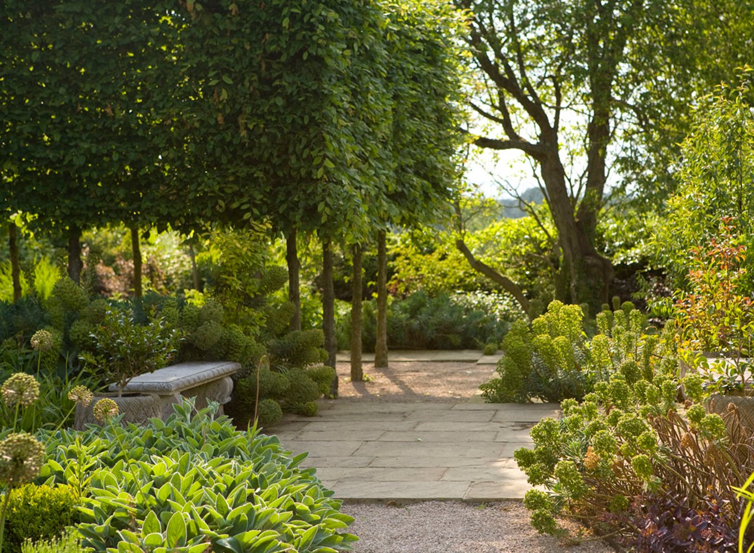
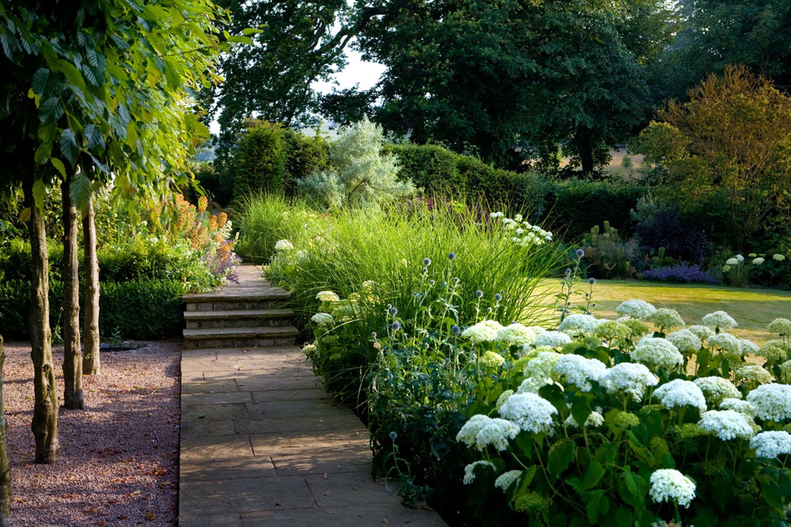
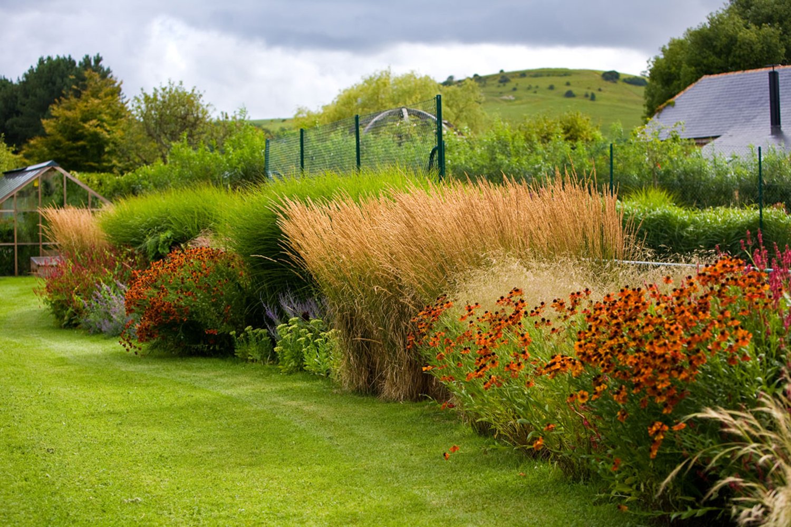
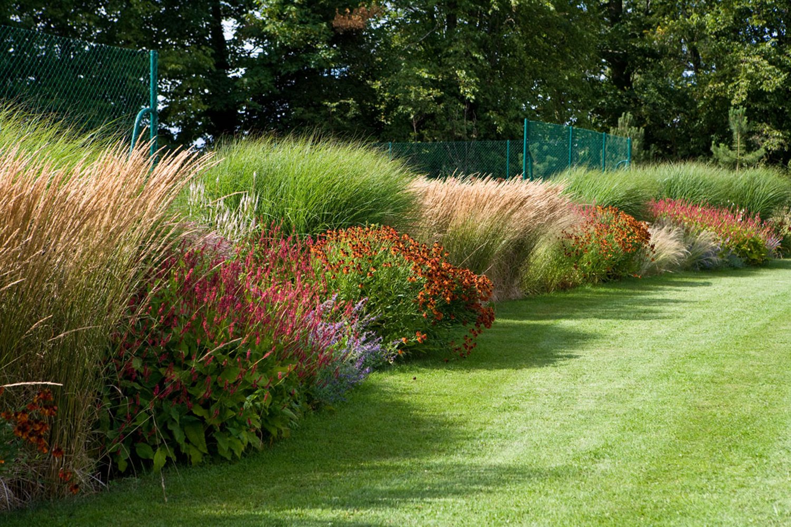
The Old Rectory
VEGETABLE GARDEN & WILD FLOWER MEADOW
